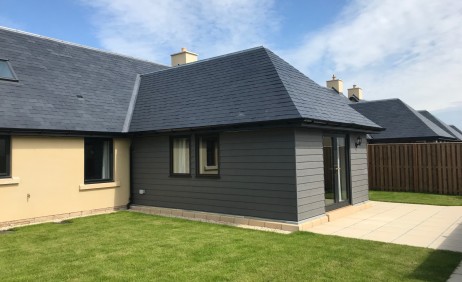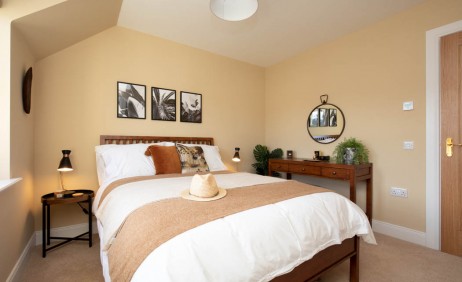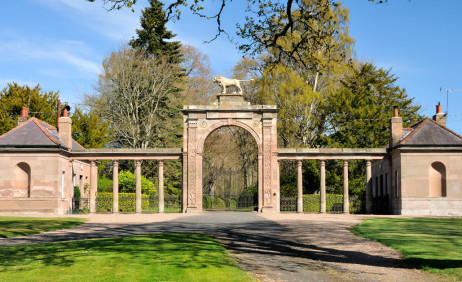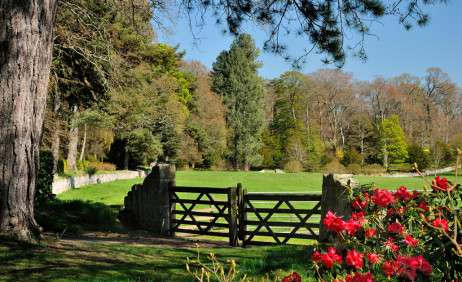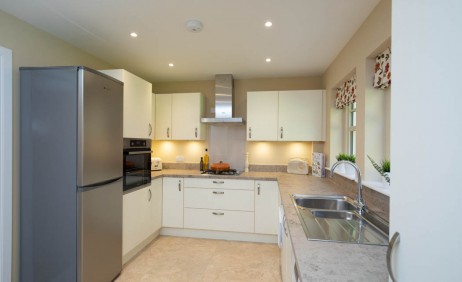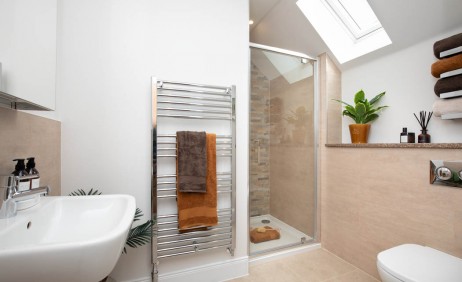mail@hudsonladykirk.com | 07855 303 450
07855 303 450
Everly Meadow
Phase 2 On Hold
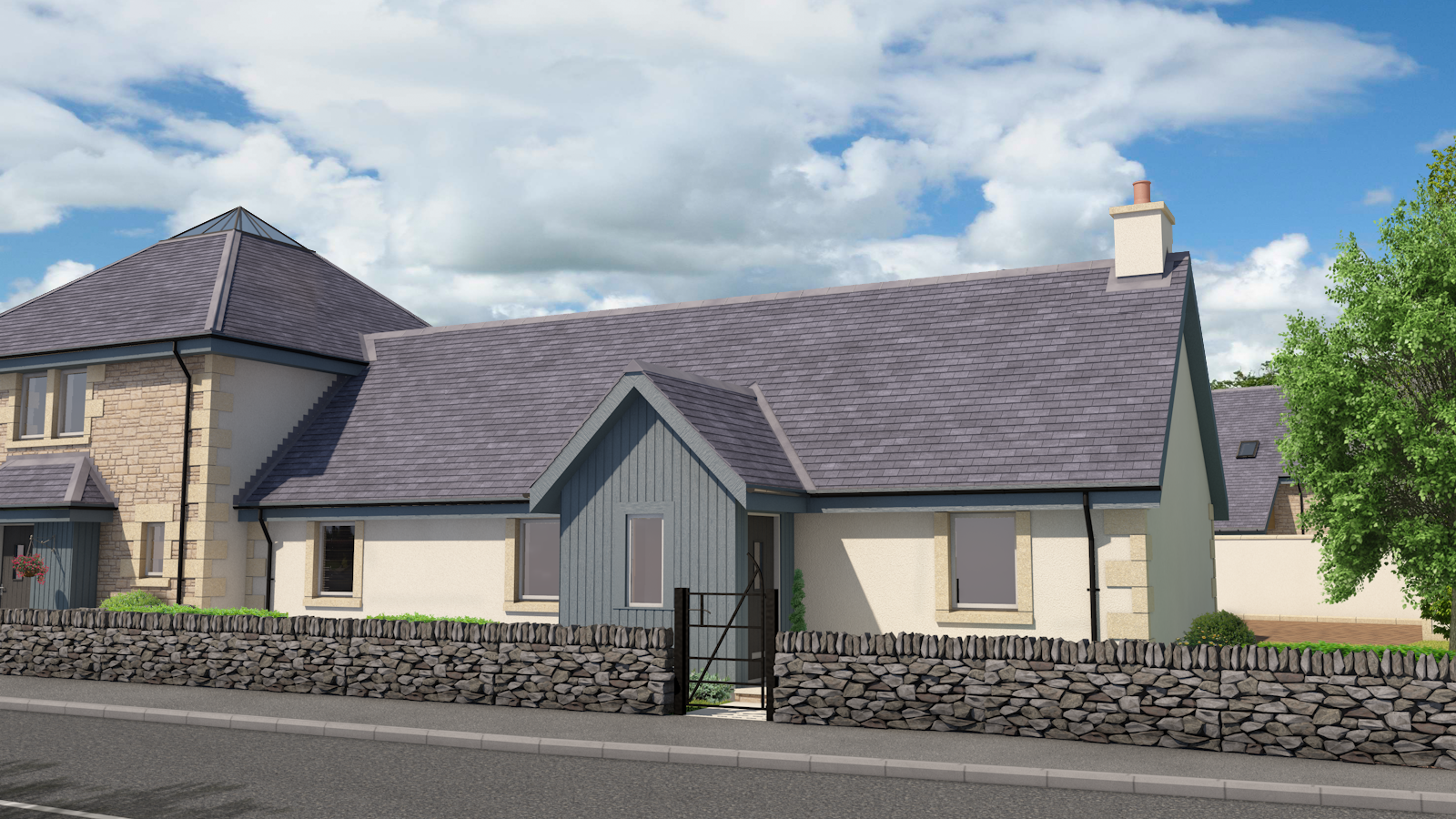
Phase 2 On Hold
Phase 2 is currently on hold and we are unable to confirm when future plots will be released.
Should you be interested in having a new home built to order then please contact Hudson Ladykirk Ltd at mail@hudsonladykirk.com
